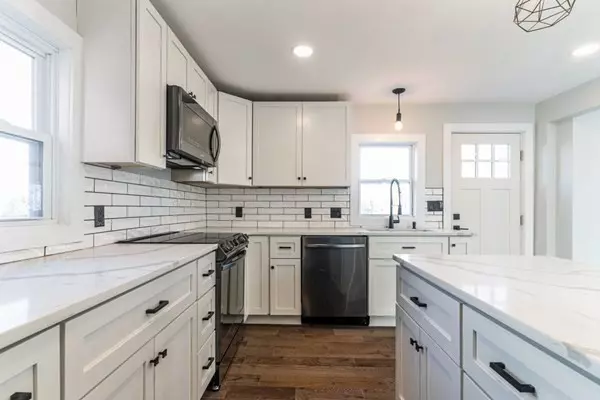$567,500
$575,000
1.3%For more information regarding the value of a property, please contact us for a free consultation.
3 Beds
1.5 Baths
2,232 SqFt
SOLD DATE : 03/01/2022
Key Details
Sold Price $567,500
Property Type Single Family Home
Sub Type Single Family Residence
Listing Status Sold
Purchase Type For Sale
Square Footage 2,232 sqft
Price per Sqft $254
Subdivision Saxonville
MLS Listing ID 72878047
Sold Date 03/01/22
Style Gambrel /Dutch, Antique
Bedrooms 3
Full Baths 1
Half Baths 1
HOA Y/N false
Year Built 2021
Annual Tax Amount $4,177
Tax Year 2021
Lot Size 5,662 Sqft
Acres 0.13
Property Description
Open House 12/26 11:00 - 1pm. This Gem has been fully remodeled to satisfy your modern taste buds without losing its historic charm. Located in North Framingham's Historic Saxonville District. Bright & Sunny open-concept 1st floor - Kitchen/Dining & Living Combo, 1/2 Bath, complete w/ Black SS appliances, Quartz Counter Tops, Breakfast bar Island, White shaker cabinets, all complimented perfectly w/ Black accent fixtures. Spacious Master Bedroom w/ walk in closet, Jack & Jill En-suite Bath located on second floor. Find your spacious 2nd & 3rd bedrooms located on the third floor. All finished w/ hardwood floors throughout! Laundry located in your FINISHED BASEMENT! Ideal for entertainment/play/work/hobby space!! Fabulously large detached 1-car garage, private driveway, & landscaped yard. NEW - ROOF, WINDOWS, SIDING, CENTRAL HEAT/AC, HOT WATER HEATER. ALL NEW - ELECTRICAL, PLUMBING, INSULATION (SPRAY FOAM). Your Brand New Home Awaits You! MUST SEE!!!
Location
State MA
County Middlesex
Zoning R-1
Direction Intersection of Concord/Elm and Central Streets, Park at Saxonville Burrito 1645 Concord St
Rooms
Basement Full, Walk-Out Access
Primary Bedroom Level Second
Dining Room Flooring - Hardwood
Kitchen Flooring - Hardwood, Countertops - Stone/Granite/Solid, Kitchen Island, Remodeled, Stainless Steel Appliances, Gas Stove
Interior
Interior Features Finish - Cement Plaster, Internet Available - Broadband
Heating Forced Air, Heat Pump, Electric, ENERGY STAR Qualified Equipment
Cooling Central Air
Flooring Vinyl, Hardwood
Appliance Range, Dishwasher, Microwave, ENERGY STAR Qualified Refrigerator, ENERGY STAR Qualified Dishwasher, Range - ENERGY STAR, Oven - ENERGY STAR, Plumbed For Ice Maker, Utility Connections for Electric Range, Utility Connections for Electric Oven, Utility Connections for Electric Dryer
Laundry Electric Dryer Hookup, Washer Hookup, In Basement
Exterior
Exterior Feature Porch, Deck - Vinyl, City View(s), Stone Wall
Garage Spaces 1.0
Community Features Public Transportation, Shopping, Public School, University
Utilities Available for Electric Range, for Electric Oven, for Electric Dryer, Washer Hookup, Icemaker Connection
Waterfront Description Beach Front, Lake/Pond, 1/2 to 1 Mile To Beach, Beach Ownership(Public)
View Y/N Yes
View City View(s), City
Roof Type Shingle
Total Parking Spaces 4
Garage Yes
Building
Lot Description Corner Lot
Foundation Stone
Sewer Public Sewer
Water Public
Architectural Style Gambrel /Dutch, Antique
Others
Senior Community false
Read Less Info
Want to know what your home might be worth? Contact us for a FREE valuation!

Our team is ready to help you sell your home for the highest possible price ASAP
Bought with Andrew Junas • Redfin Corp.






